With our resident Progressive Players sometimes rehearsing three plays simultaneously as well as other theatre users coming in, space is often at a premium – we are the Little Theatre after all!
The vision
We would build a rehearsal space – it was going to be the same size as our main stage, and very importantly it was going to be isolated from the rest of the building so that sound from rehearsals wouldn’t transfer into the auditorium from the studio which was going to be right about the heads of our audience.
A further complication is that the Little Theatre, while not actually a listed building, is on the Local List which means that the council’s planning department regard the building as being significant within Gateshead and results in any changes getting extra scrutiny – besides, with the building’s distinctive art deco styling and the amazing curved staircase on Avenue Road, we wouldn’t want to change too much anyway. Plans were drawn up which emphasised the features of the building, and after what seemed like an eternity getting funding arranged we were almost ready to go when the Covid pandemic hit and we were forced to close.
Starting to build
Our builders came on site in early 2021 while we were closed; soon, the building disappeared under a mass of scaffold and a massive white tent which would allow the builders to remove the auditorium room.
Some local residents were concerned that the theatre was being turned into flats or worse, demolished!
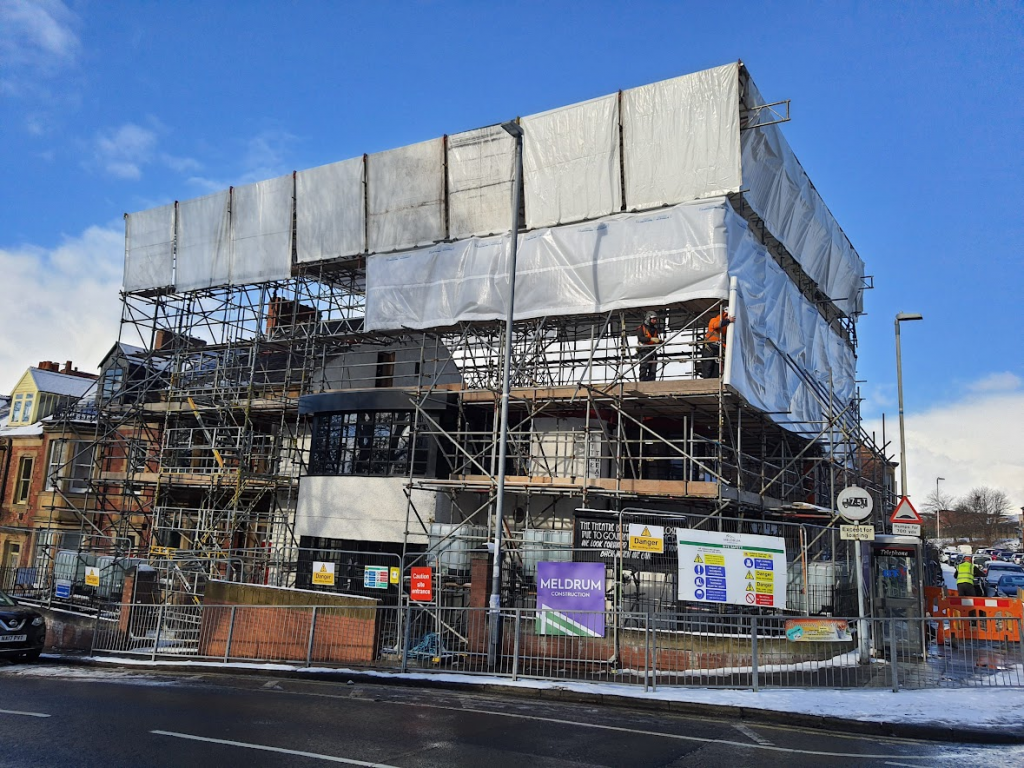
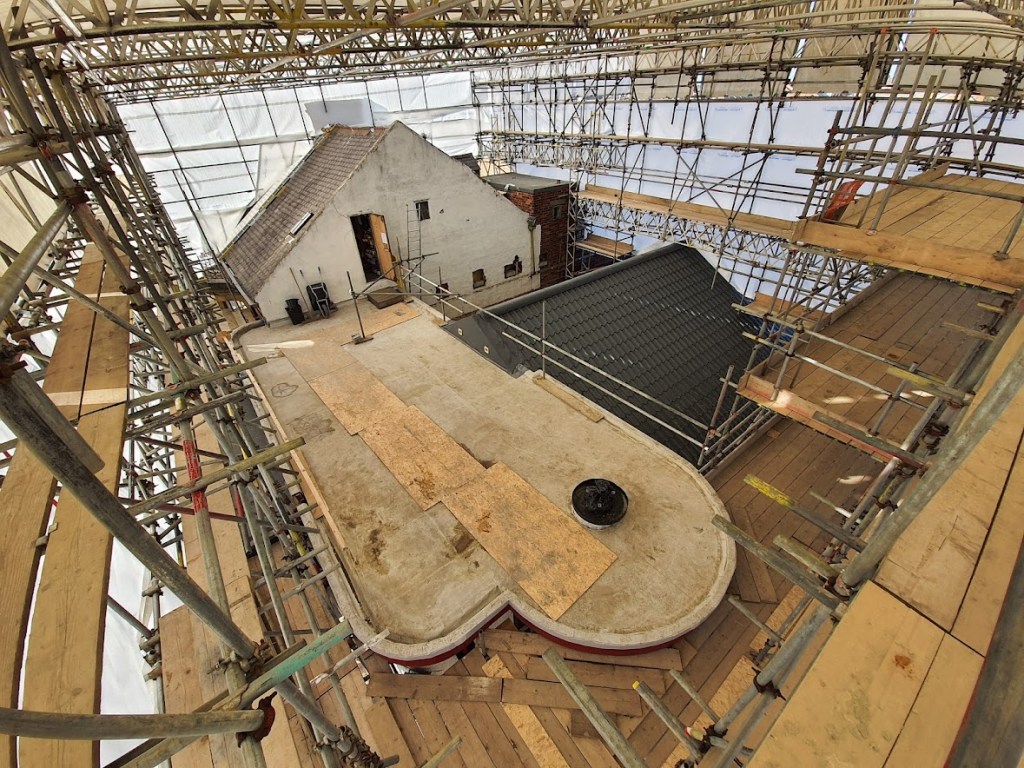
The scaffold allowed fantastic views of the building – the black roof in the centre of the image would be largely removed for the studio to be built on top.
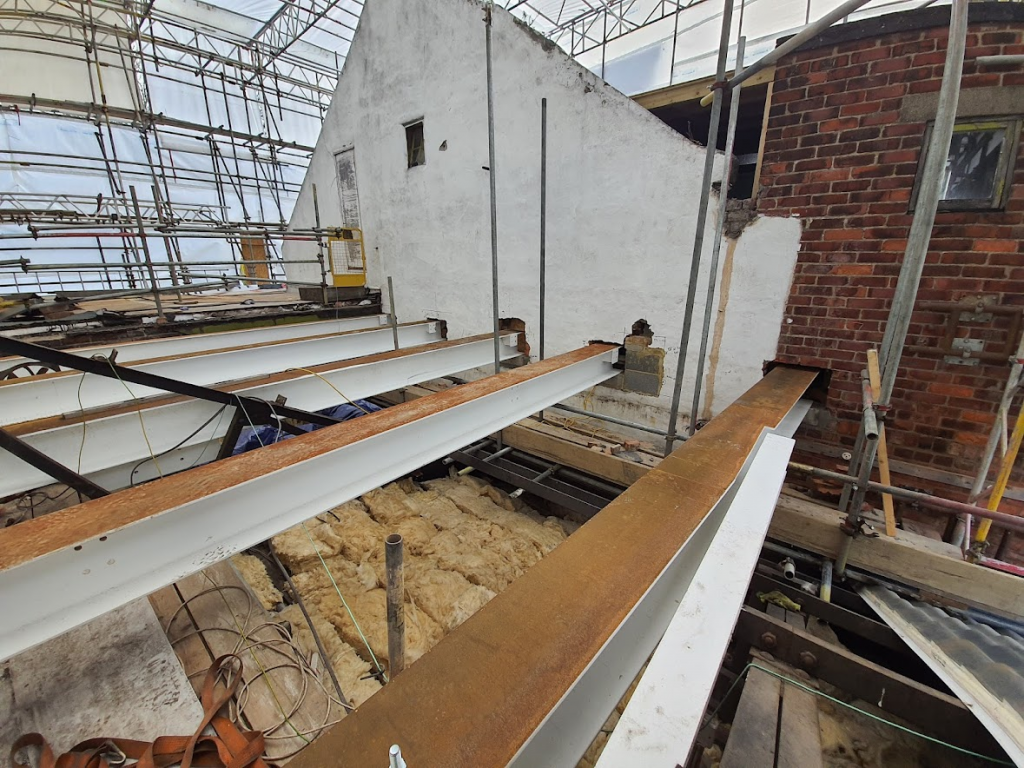
The studio sits on five massive steel beams, which are totally separate from the interior walls of the auditorium. People in the studio can shout and stamp their feet without being heard downstairs.
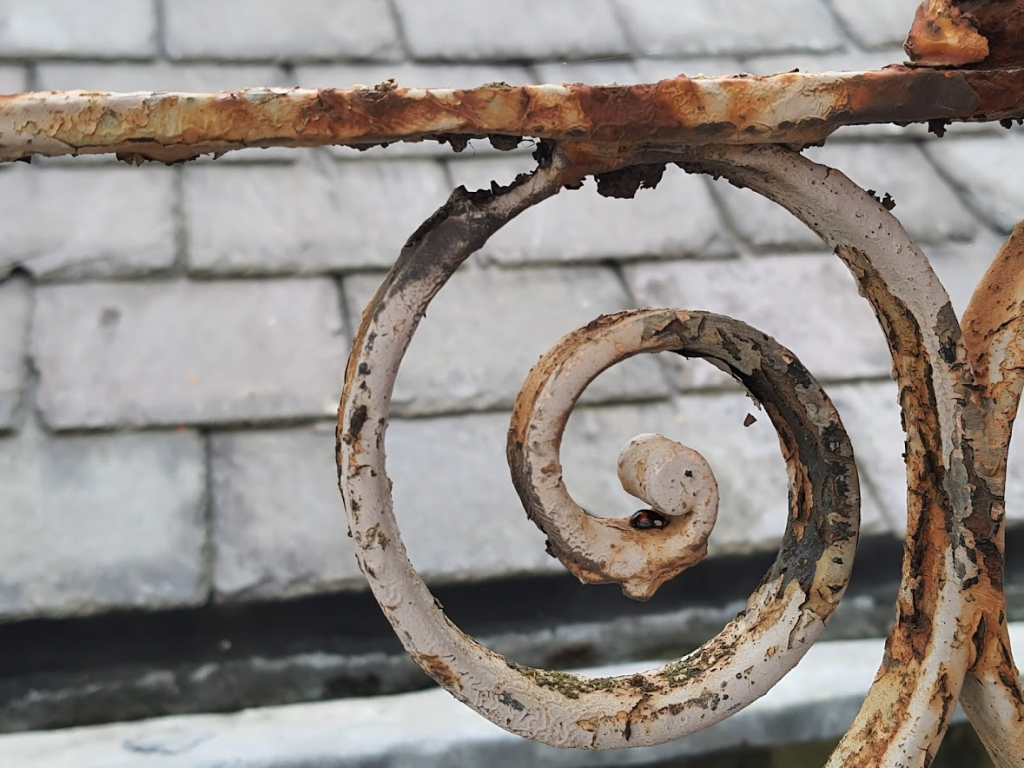
The scaffold gave us access to inspect and repair parts of the buildings we couldn’t normally get to. This lovely wrought iron railing was definitely showing its age. We also managed to do some roof repairs.
Coming together
It seemed that the preparatory work took forever – issues were found with some of the original 1940s construction. Judith, our archivist, was able to help the builders by finding some of the original plans!
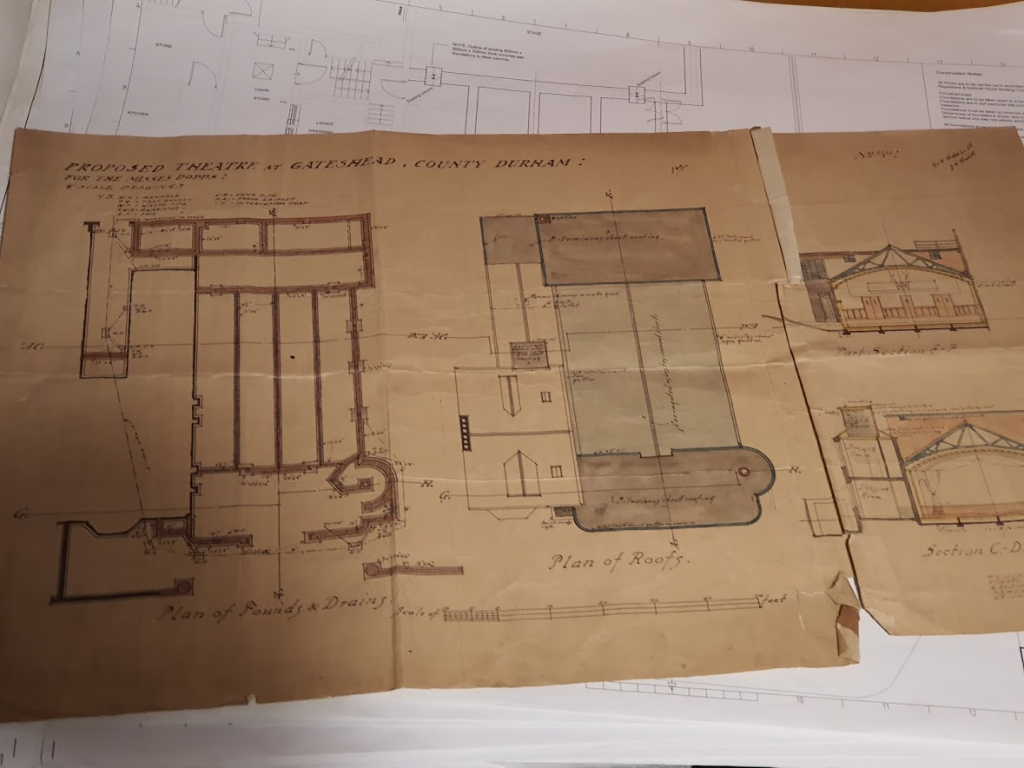
Thanks to using modern building techniques, progress was rapid once the builders moved on to the work of actually creating the studio itself. It’s made from a lightweight steel frame, with insulating sheet materials forming the outside of the building – very important as the extension couldn’t be too heavy as it needed to be supported by the theatre’s existing walls.
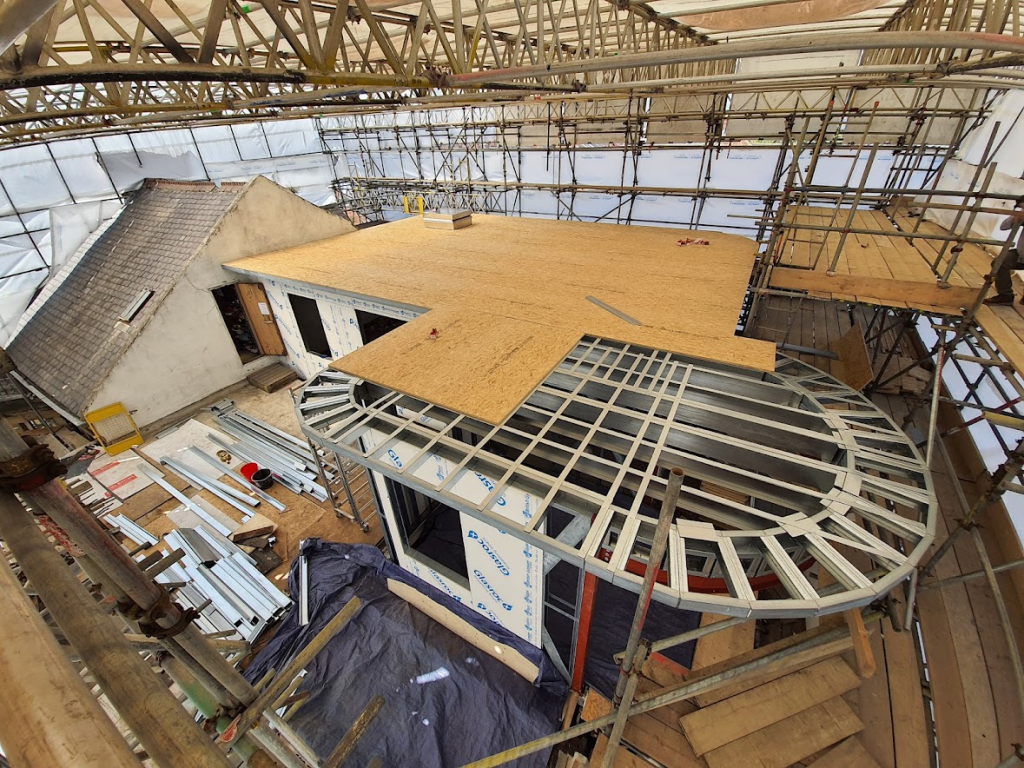
The lightweight steel frame and extensive use of sheet materials allowed the builders to make rapid progress.
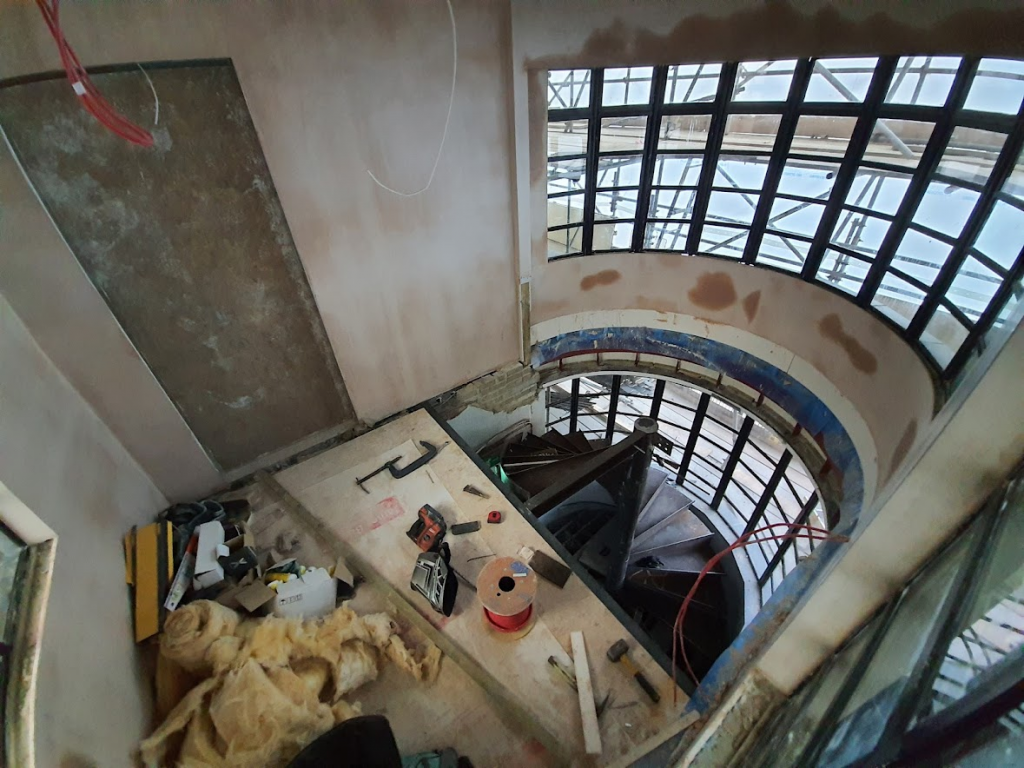
Our distinctive curved windows were continued up into the extension.
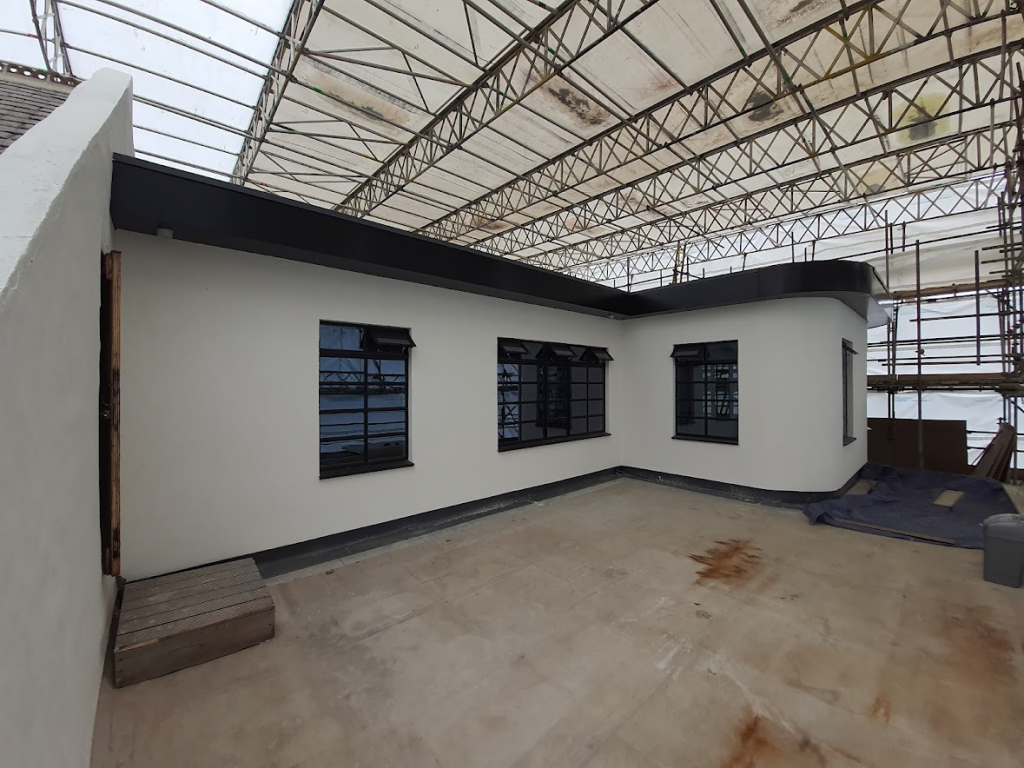
Finally painted to match the rest of the building, with modern double glazed windows custom-made to match the 1940s originals.
